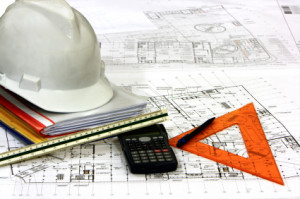The Estimating Process..Get it Right!
I am running tight on time this week so I am posting an article that my son Matthew and I co-authored for an architect/ builders magazine. The article outlines the process of construction estimating….yes it is a process! It has been summarized here. In future articles I will expand on these topics. If you are interested in an expanded discussion on the most crucial step in the estimating process then go back and read my blog on “Scope, Scope, Scope!” Enjoy!
The estimating process begins with a thorough understanding (and visualization) of the project’s scope of work. Architects and engineers define scope in plans and specifications but for construction estimating this scope is incomplete. Successful “hard bid” contractors know very well that scoping construction goes well beyond the AE scope and must include field specific scope. The realities of the site such as weather, on-going operations, soils conditions, access/ egress, security, safety, site lay-out, environment protections and other context scope must be considered as well as the means and methods that the work will be executed. These all impact the overall cost of the project.
A big part of the estimating process is mentally building the project multiple times before the project even breaks ground. Scoping construction requires a knowledge of the construction processes, thinking like a contractor and building the project before the project is built. Some of the best estimators I know are those that come from the field and understand that estimating is NOT just about unit costing but more about the impact that AE, context and execution scope have on each unit cost.
Quantifying the project is the next step in the estimating process. The “take-off” is just another opportunity to go wrong….many have! Converting scope to quantities requires a solid understanding of math, drawing scales, swell and waste factors, plan reading, common construction practices, and conversion factors. Indeed, an accurate quantity take-off representing the complete scope of work is then the solid foundation to which unit prices are applied.
The third step in the estimating process is the application of unit costs to the quantified scope of work. Competitive bidding contractors will get their unit costs from subcontractors, vendors, suppliers, and their own cost records. These are excellent resources for pricing but typically they are not readily available to budgetary estimators such as architects and engineers. Budgetary estimators get their unit costs from some of the above sources but also from published national average cost data. Just “knowing” a construction cost database does NOT an estimator make. Pricing a project goes well beyond cost data books. In pricing a project the aggregate project total is more than just the summation of unit material, labor and equipment but must also include labor burden requirements such as social security contributions by the contractor, unemployment taxes, insurances, subcontractor costs (including their overhead and profit), sales taxes, bonds, and finally the general contractor’s overhead and profit. Typically the published unit costs do not include all the above. Each reference construction cost database handles these components differently. Pricing must be comprehensive and include all the direct and indirect costs associated with the project AND the cost of being in business as a contractor.
The final step in the cost estimating process is to double check the results. It is good practice to set the cost estimate up against historical project costs, another estimator’s review or comparable costs per unit floor area or assemblies costs. It is very easy to go through a project scoping, quantifying and pricing and still miss a costly component. In a rush to meet a deadline once I missed the landscaping in the back parking area and did not catch this until a final review of the estimate…ooops!. Even this engineer periodically gets lost in the details and has missed pieces of scope before; please keep this between the two of us.




